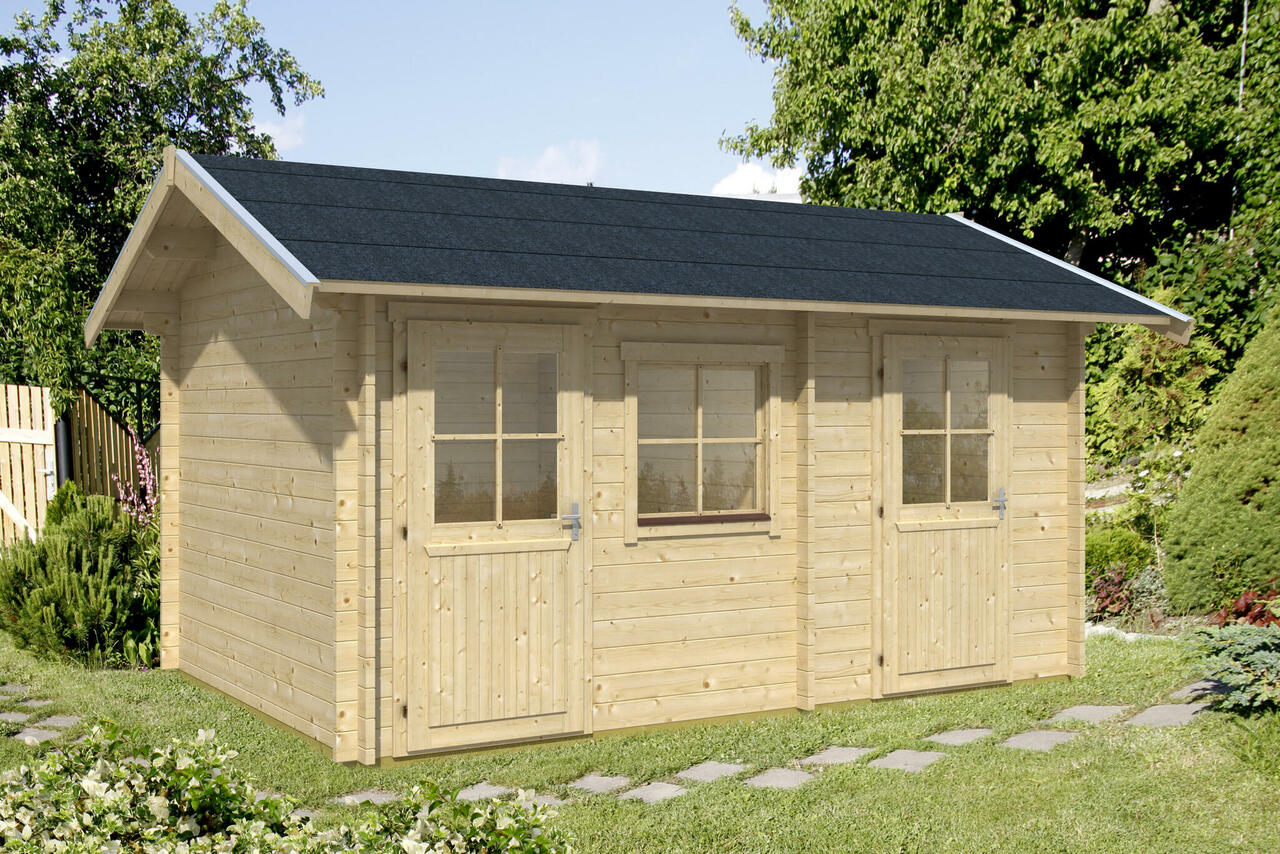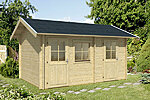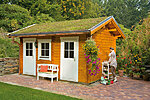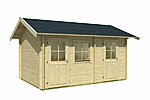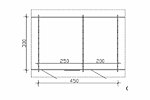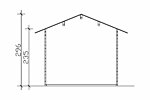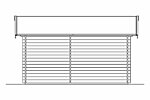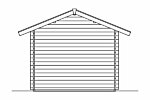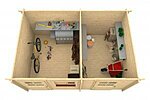Width
450
cm
Depth
300
cm
Area
13.5
m2
Side wall height
235
cm
Floor
19
mm
Roof ridge height
296
cm
Roof area
21.9
m2
Roofing board
19
mm
Bituminous roof covering included
Yes
Roof pitch
23
°
Eave length
40
cm
Volume
35.8
m3
Door size
90 x 193
cm
Window size
80 x 90
cm
Possible roof kits
kit with 19mm roof boarding, counter battens and second layer of boarding(insulation arranged by customer) ;
kit with 19mm roof boarding, counter battens and battens for roof tiles (insulation arranged by customer).
Building permit required
No
Package dimensions (L x W x H)
535
×
120
×
90
cm
Package weight
1720
kg
Documents
Order code
610 679
Standard set
610 686
Construction for a stone roof
610 693
Construction for a shingle roof

